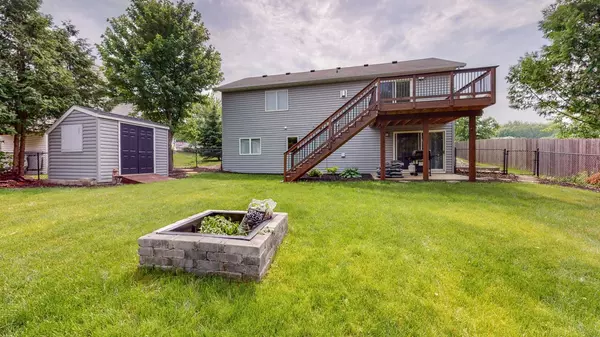$475,000
$475,000
For more information regarding the value of a property, please contact us for a free consultation.
4412 Manor Brook DR NW Rochester, MN 55901
4 Beds
3 Baths
2,714 SqFt
Key Details
Sold Price $475,000
Property Type Single Family Home
Sub Type Single Family Residence
Listing Status Sold
Purchase Type For Sale
Square Footage 2,714 sqft
Price per Sqft $175
Subdivision Manor Woods West 11Th-Torrens
MLS Listing ID 6382527
Sold Date 07/07/23
Bedrooms 4
Full Baths 3
Year Built 2001
Annual Tax Amount $4,110
Tax Year 2023
Contingent None
Lot Size 10,018 Sqft
Acres 0.23
Lot Dimensions 70x146
Property Description
This beautiful 4+ bed/3 bath home is move-in ready! You will love the modern aesthetics and easy to clean flooring. The large, airy living room has a stone, gas-burning fireplace. The kitchen has modern, stainless steel appliances and subway tiled backsplash. A primary bedroom with private bath and walk in closet. Two additional full baths and 3 additional bedrooms. The den downstairs is set up for an exercise room, but makes a great office too or add an armoire and you have a 5th bedroom! You will love the convenience of location, close to parks, elementary school, shopping, restaurants and main roadways/highways for ease of commutes.
Location
State MN
County Olmsted
Zoning Residential-Single Family
Rooms
Basement Daylight/Lookout Windows, Drain Tiled, Finished, Full, Walkout, Wood
Dining Room Informal Dining Room
Interior
Heating Forced Air
Cooling Central Air
Fireplaces Number 1
Fireplaces Type Gas, Living Room, Stone
Fireplace Yes
Appliance Cooktop, Dishwasher, Exhaust Fan, Refrigerator, Wall Oven, Water Softener Owned
Exterior
Garage Attached Garage, Concrete, Garage Door Opener, Heated Garage, Insulated Garage
Garage Spaces 2.0
Fence Chain Link, Full
Roof Type Asphalt
Building
Lot Description Public Transit (w/in 6 blks)
Story Split Entry (Bi-Level)
Foundation 1388
Sewer City Sewer/Connected
Water City Water/Connected
Level or Stories Split Entry (Bi-Level)
Structure Type Brick/Stone,Vinyl Siding
New Construction false
Schools
School District Rochester
Read Less
Want to know what your home might be worth? Contact us for a FREE valuation!

Our team is ready to help you sell your home for the highest possible price ASAP







